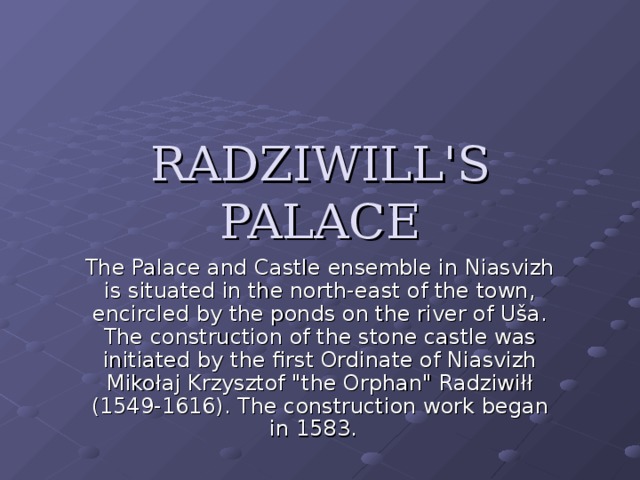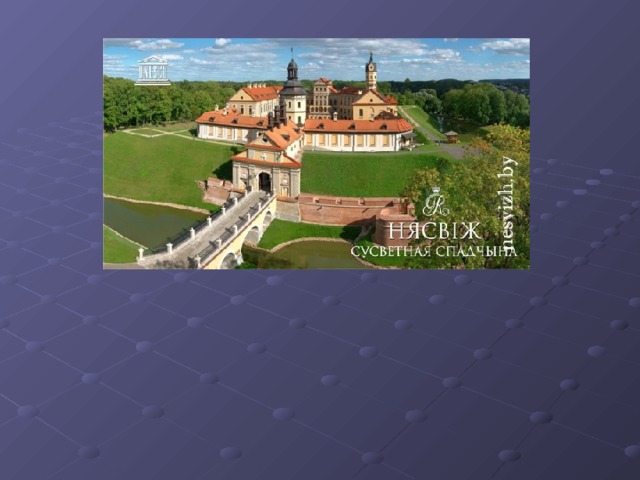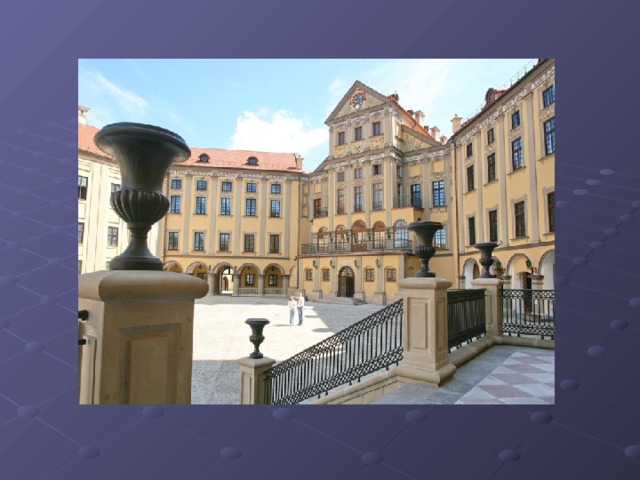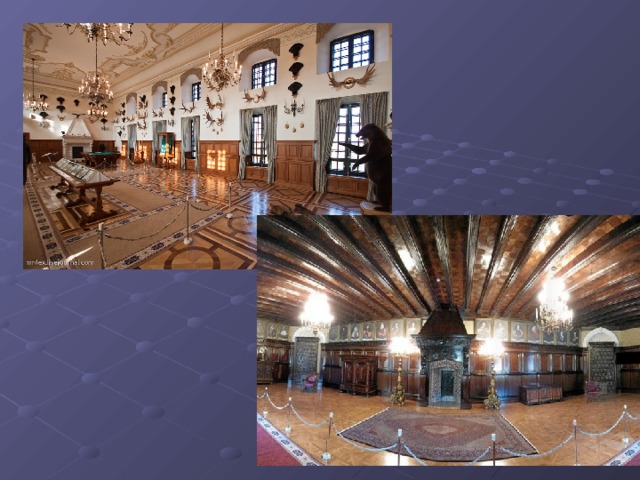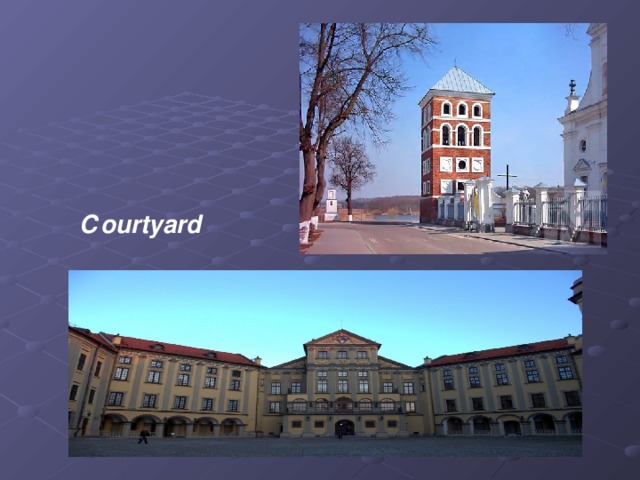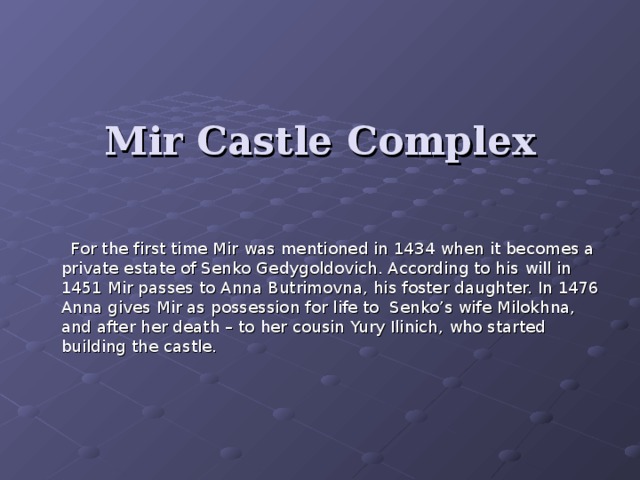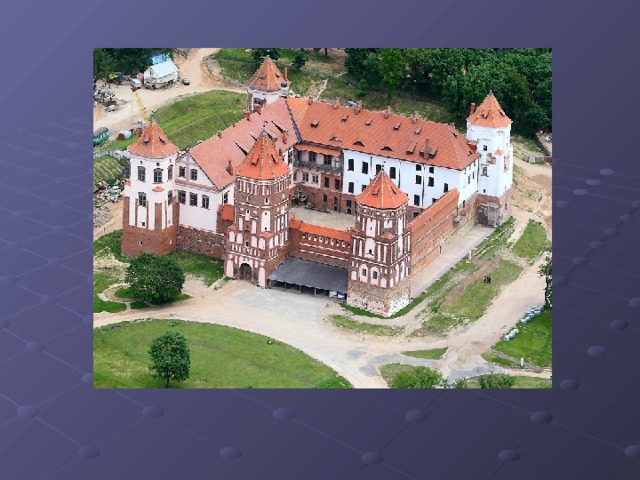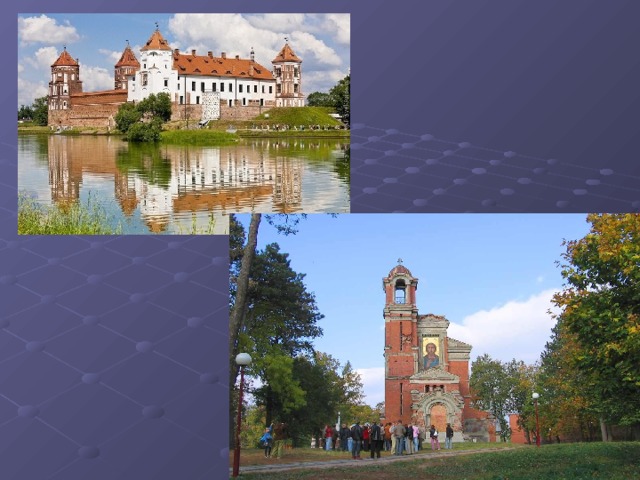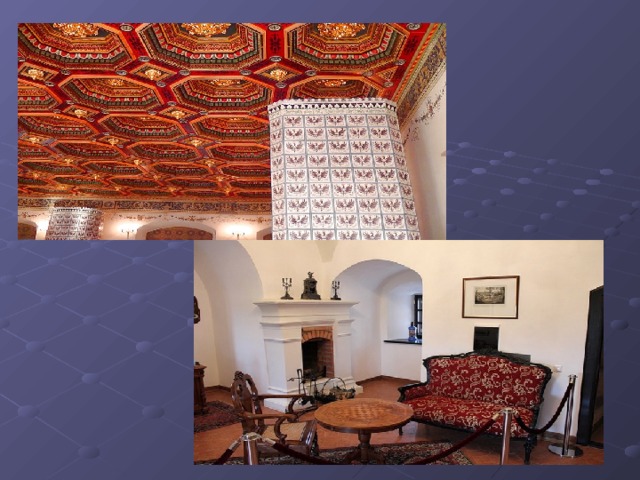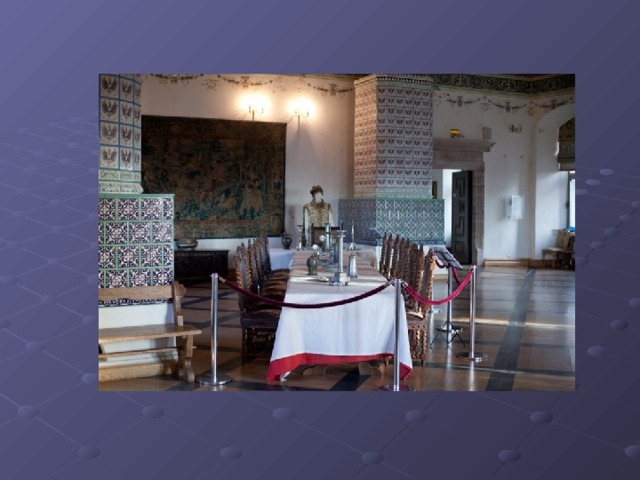Архитектурные достопримечательности Беларуссии
RADZIWILL'S PALACE
The Palace and Castle ensemble in Niasvizh is situated in the north-east of the town, encircled by the ponds on the river of Uša. The construction of the stone castle was initiated by the first Ordinate of Niasvizh Miko?aj Krzysztof "the Orphan" Radziwi?? (1549-1616). The construction work began in 1583. From 1586 to 1599, the construction manager was the Italian architect Giovanni Maria Bernardoni. By the beginning of the 16th century, the construction work had been mainly completed.
The bulwarks housed armouries, oriels, and powder chambers. There were stone stables and secret passages within the earth mound. In the 17th century, four defense towers were erected at the corners of the bulwarks. The approach to the castle was reinforced with a triangular fortification, two access roads leading to it. There was a stone gate with a lifting bridge and a three-storied palace with octahedral corner towers along the principal axis. To the left of the gate, there was a two-storied utility building, to the right – a three-storied barrack with a big watch-tower. Besides, the castle buildings embraced Mayor’s house, bakery, stables, and foundry. Construction and reconstruction work at the palace-and-castle ensemble went on in the 16th-19th centuries, therefore it combined Medieval architectural techniques with the styles of late Renaissance, baroque, classicism, and distinctive art of local craftsmen.
The castle withstood assaults of Russian troops in 1655 and 1660 but in 1706, it was seized by the Swedes who destroyed the castle buildings and bulwark walls. In the second half of the 18th – first half of 19th centuries, the castle was repeatedly besieged by Russian troops (1764, 1768, 1772, 1773, 1812).
The repair, construction, and renovation work begun in the 20-s of the 18th century marked a new stage in the ensemble development. It owed the activities of Micha? Kazimierz "Rybe?ko" Radziwi?? (1702-1762) and his son Karol Stanis?aw "Panie Kochanku" Radziwi?? (1734-1790). The architect Kazimierz ?danowicz was in charge of the renovation work. He was also the author of the chapel design (built in 1740) and auditorium (1748) in one of the palace rooms. Specially, for the King Stanis?aw August Poniatowski’s visit (1784), the Royal Hall (near the chapel) was arranged after L.Lutnitski’s design. In that period, the interiors were restored in many rooms of the castle. The construction of additional buildings, which concorporated all the units in the second half of the 18th century, completed the shaping of the closed complex which has survived up to date.
Niasvizh castle achieved its acme during the ruling of "Rybe?ko" and "Panie Kochanku". The archive of the Great Principality of Lithuania was kept there. The castle library founded by Miko?aj Krzysztof "the Orphan" Radziwi?? accounted for 20 000 volumes early in 1770. In the second half of the 18th century, it was the largest private library in the territory of Rzecz Pospolita. There were 984 canvases in the picture gallery in 1770. The collections of weapons, numismatics, numerous valuables from the castle depositories etc. were unique.Following the events of 1812, the castle was at loose ends till 1875. Large-scale restoration work began only in the last quarter of the 19th – beginning of 20th centuries under the guidance of Marie de Castellane Radziwi??.
The castle was taken under the State protection in 1939. In 2001, The Palace ensemble was made a property over to Museum-Reserve "Niasvizh". The restoration works have been ended in 2012, now exhibition halls are open for visitors.
